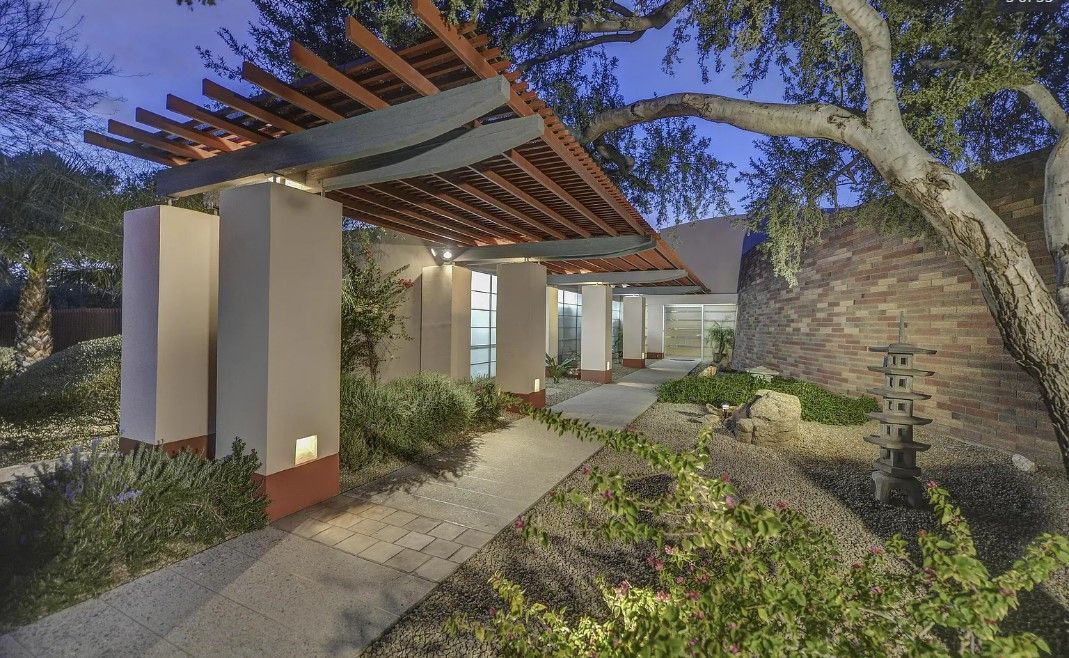Johnson Residence
Johnson Residence
Project Description
Project Description
Embracing the vistas of the McDowell Mountains, the Johnson Residence, located in Scottsdale, Arizona, manifests the ideals of the desert in an urban setting. It was designed to create a sense of isolation, highlighting the expansiveness so characteristic of the West. The residence sits at a forty-five-degree angle relative to the axes of its' cul-de-sac location which transplants the residence from the context of the surrounding subdivision into the near desert mountain landscape. This orientation permits the inclusion of a grand entry foyer. A long formal colonnade leads through the front door to a double height entry space with a grand stairway to the Owner's office. Entry foyer re-directs the visitor ninety degrees from the entry space to the living area. It accomplishes this by bisecting a curving, increasingly battered masonry wall; a wall which separates garage, guest room and study from the private living areas of the residence.
This 6,000 square foot residence, guest room suite, three car garage and grounds were built for a budget of approximately one hundred forty dollars a square foot. It embodies both the architects' ideal that a project retains a strong self-identity that is rooted to its' specific site. It is a private, unique home which fulfilled the requests of the client.








