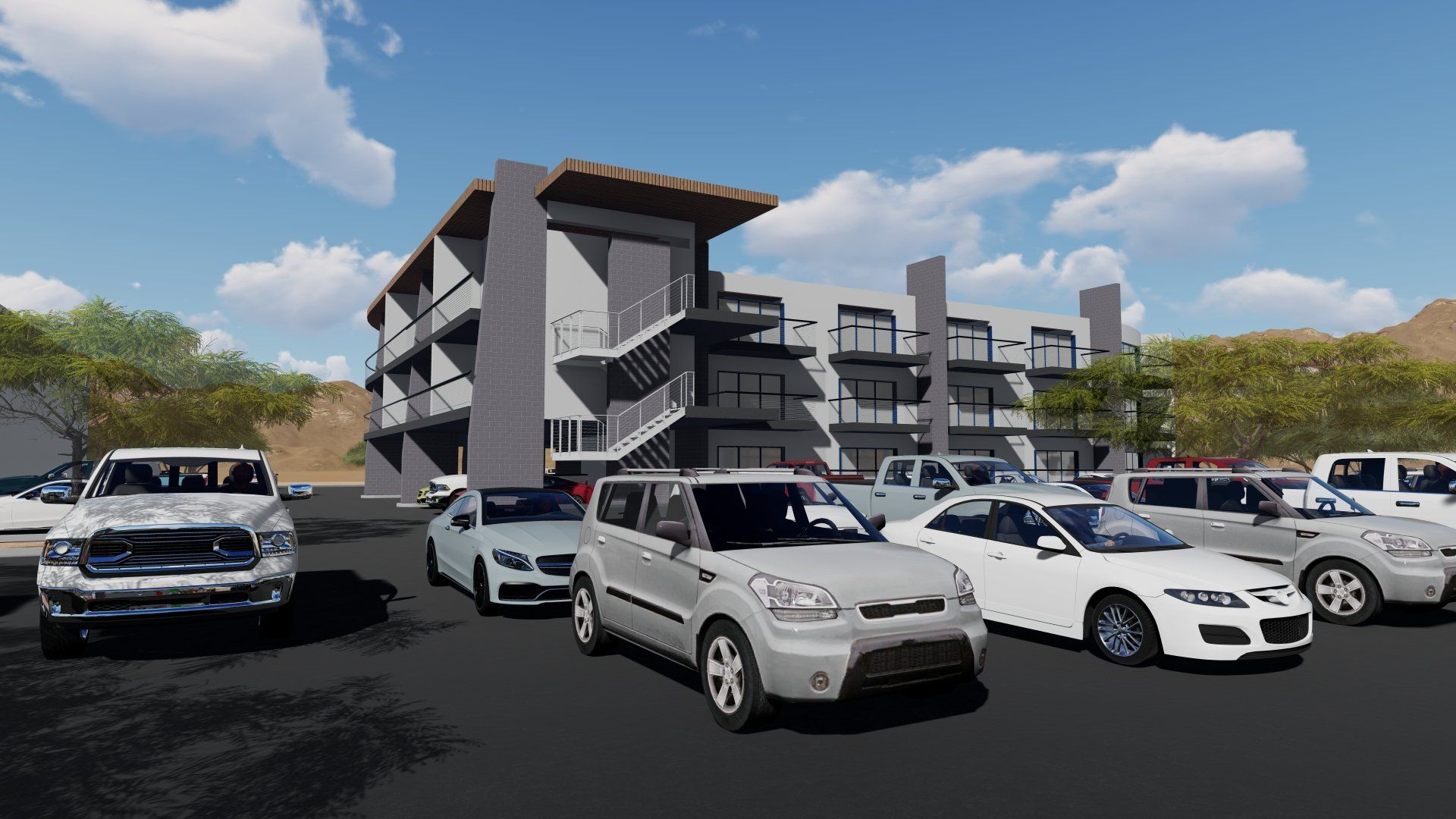Urban 128
Project Type: Multi-Family
Phase: Planning & Design
128 Apartments adds 79 units to a exiting 128 unit complex in south Phoenix. Consisting on two new structures this project adds high yield solutions to a site with multiple incumbrances and adds much needed affordable housing options in the area.
The goal of the new building units is to add street appeal to the existing project while adding new amenities to the existing project. The added amenities include pools, fire pits, grills, and outdoor gathering spaces. The addition of Building A along Central Ave will also include approximately 1400 SF of leasing office space and new interior amenity community space intended to add to the quality of life for the existing and new complex’s inhabitance. Units are rotated on the site to maximize views of the surrounding environment as well as add new architectural interest to the site on a pedestrian scale. New structures will include the addition of an elevated material pallet that will enhance the streetscape as well as the new on-site amenities. The updated site plan shall provide one main access point to the site off on Central Ave to reduce traffic to the adjacent neighborhoods.



